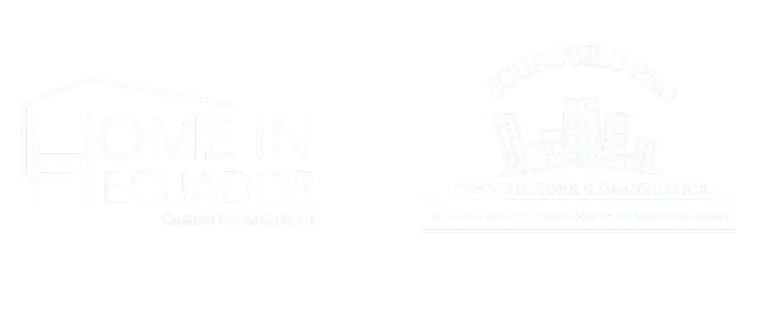BUILD
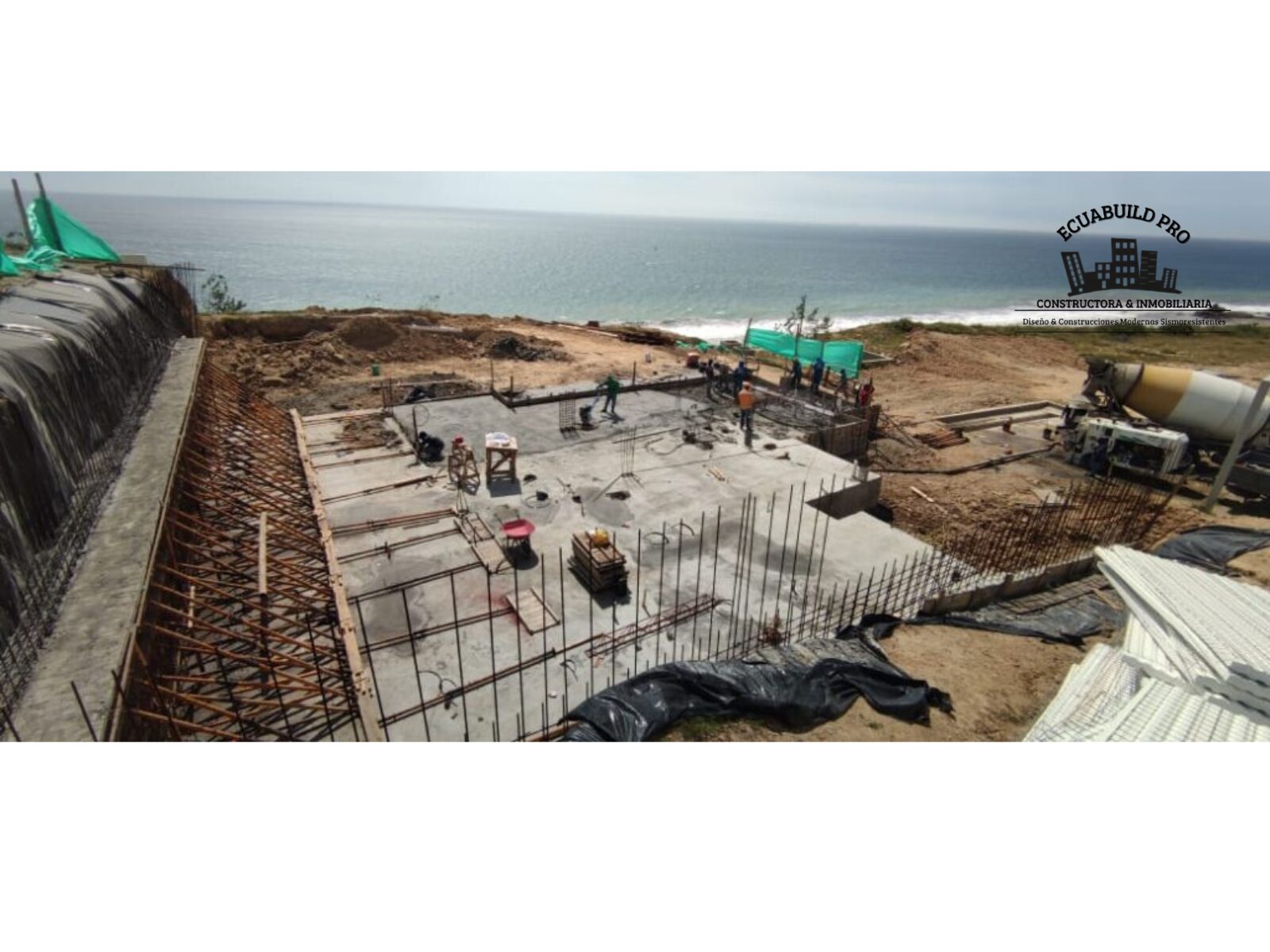
Building a home on the beach can be a unique and rewarding experience, but it requires careful planning, attention to detail, and a focus on quality and safety. By considering these important factors, we can help you ensure that your new home is a beautiful, comfortable, functional, and safe living space.
Experience and consideration of the specific challenges and requirements of coastal construction are key to ensure safe, efficient and long lasting homes.
Here are some factors to keep in mind when planning a home construction project on the beach:
- Local Regulations: Building codes and regulations for coastal areas can be more stringent than those for inland areas. It’s important to research and comply with all local laws, regulations, and permits required for building a beachfront property.
- Foundation: The foundation of the home will be exposed to the elements, including saltwater, sand, and wind. Therefore, it’s essential to make a proper dirt movement and compaction followed by a sturdy foundation, such as concrete or pilings that can withstand these conditions.
- Water and Sewer: Beachfront properties may not have access to city water and sewer systems, so you may need to consider alternative solutions, such as installing a septic system or a well. In gated communities water, sewer, electricity and road access are provided.
- Wind and Storm Protection: Coastal areas are often subject to strong winds, so it’s essential to incorporate design elements that provide protection against these forces, such as resistant materials.
- Elevation: Depending on the location, the home may need to be built at a higher elevation to protect against potential flooding or storm surges.
Home in Ecuador custom home builders offer two different construction systems. The traditional system with block and cement and Hormi2 panels construction system.
HORMI2 SYSTEM
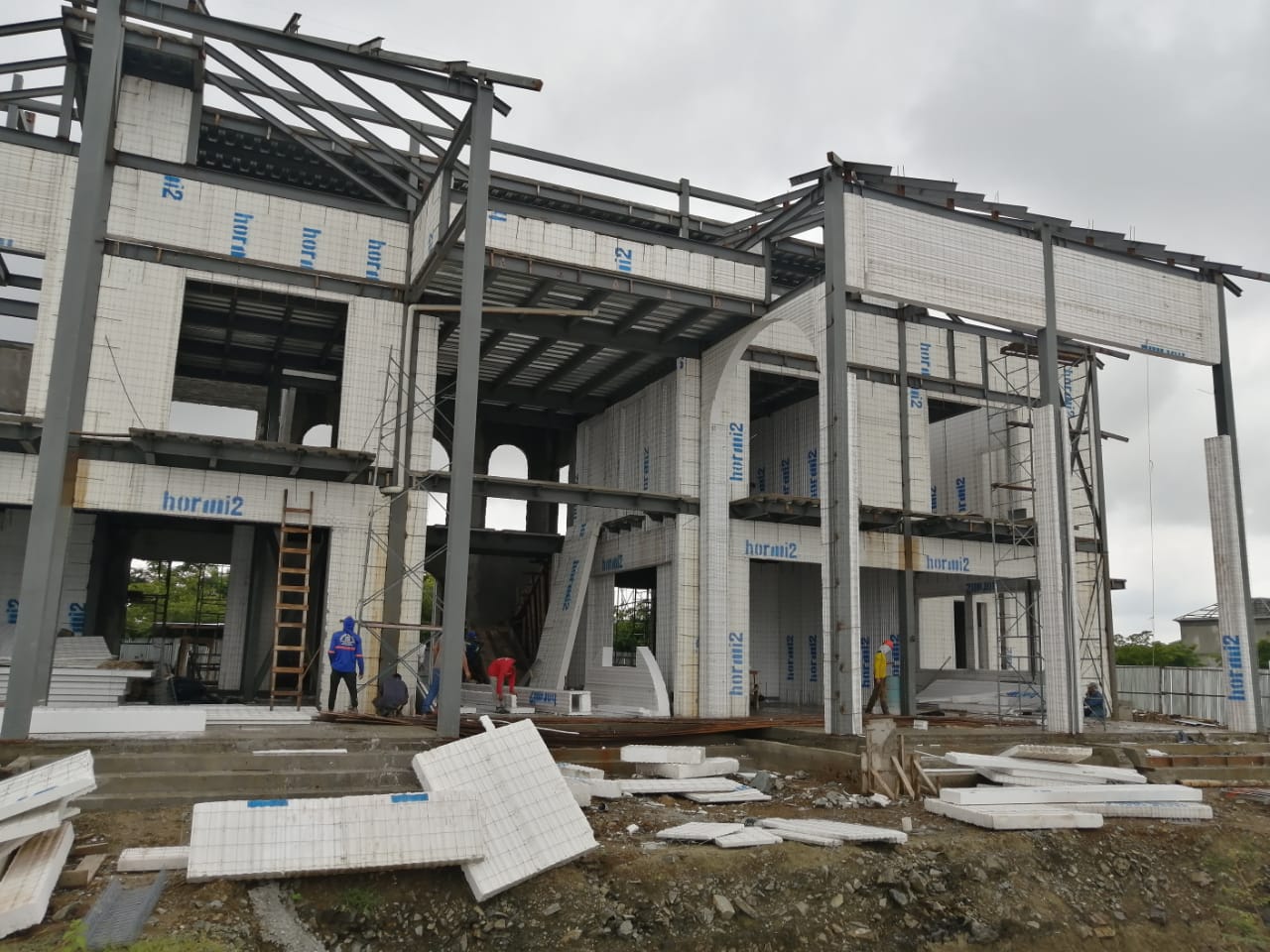
Reinforced concrete with an expanded polystyrene (EPS) core construction system, also known as EPS concrete sandwich panels, is a building technique that combines the strength of reinforced concrete with the insulation properties of EPS foam. This system is also known as insulated concrete forms (ICFs) construction.
In this system, EPS foam panels are used as a formwork for pouring concrete. The foam panels, which are made of polystyrene beads that have been expanded and fused together, are stacked together to form the desired shape of the walls. Steel reinforcing bars are then inserted into the foam panels, and concrete is poured into the cavity between the foam panels and electro welded mesh. Once the concrete has cured, the foam panels remain in place, providing insulation and reducing energy consumption.
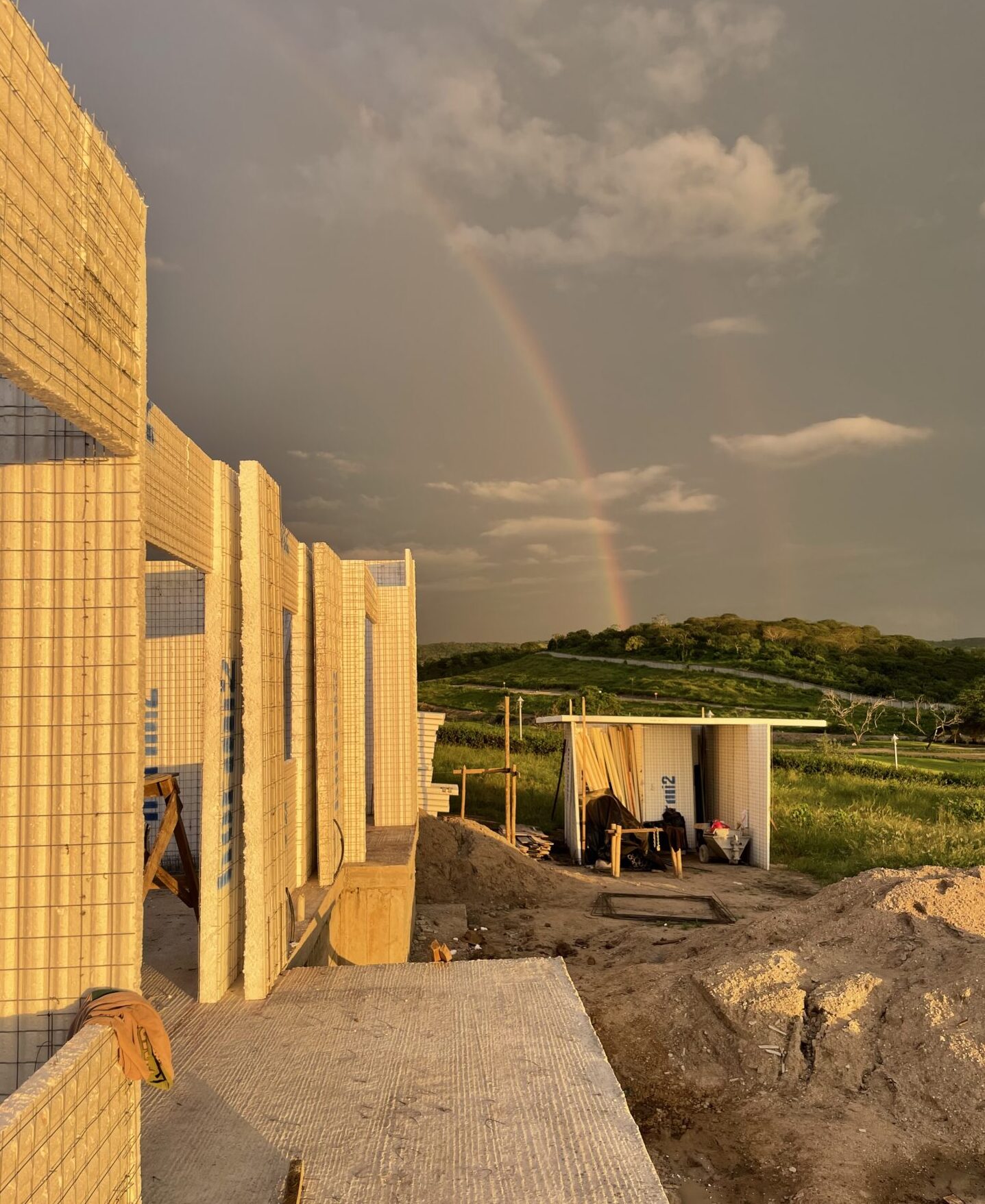
It’s important to mention that this system of construction needs specialized construction skills and equipment. Not every construction company in Ecuador has experience building in Hormi2.
The advantages of using reinforced concrete with an EPS core construction system include:
1. Energy Efficiency: The insulation properties of the EPS foam panels can help to reduce heating and cooling costs by up to 50%.
2. Seismic resistance: The combination of reinforced concrete and EPS core provides excellent seismic resistance. The reinforced concrete provides structural strength and the ability to withstand seismic forces, while the EPS core absorbs and dissipates seismic energy, reducing the impact on the structure. This can help minimize structural damage and improve overall seismic performance.
3. Lightweight construction: EPS is a lightweight material, which reduces the overall weight of the structure. This can be beneficial in seismic areas as it decreases the mass that needs to be supported during an earthquake. The reduced weight can also result in lower seismic forces acting on the building, enhancing its resilience.
4. Damping effect: The EPS core in concrete sandwich panels has inherent damping properties, meaning it can absorb and dissipate seismic energy. This damping effect helps reduce the magnitude of vibrations and vibrations’ duration, improving the structure’s seismic performance. It can minimize the potential for structural damage and enhance occupant safety.
5. Strength and Durability: Reinforced concrete is a strong and durable material that can withstand the forces of nature, including wind, fire, and water damage.
6. Sound Insulation: The EPS foam panels also provide excellent sound insulation, making this system ideal for buildings located in noisy environments.
7. Speed of Construction: The EPS foam panels can be easily stacked and joined together, making this system faster to construct than traditional construction methods.
8. Price Efficient: Since the system is faster to build, it requires less hours of construction labor and costs.
9. Eco-Friendly: The use of EPS foam panels as formwork reduces the amount of waste generated during the construction process, making it a more environmentally friendly option.
TRADITIONAL SYSTEM
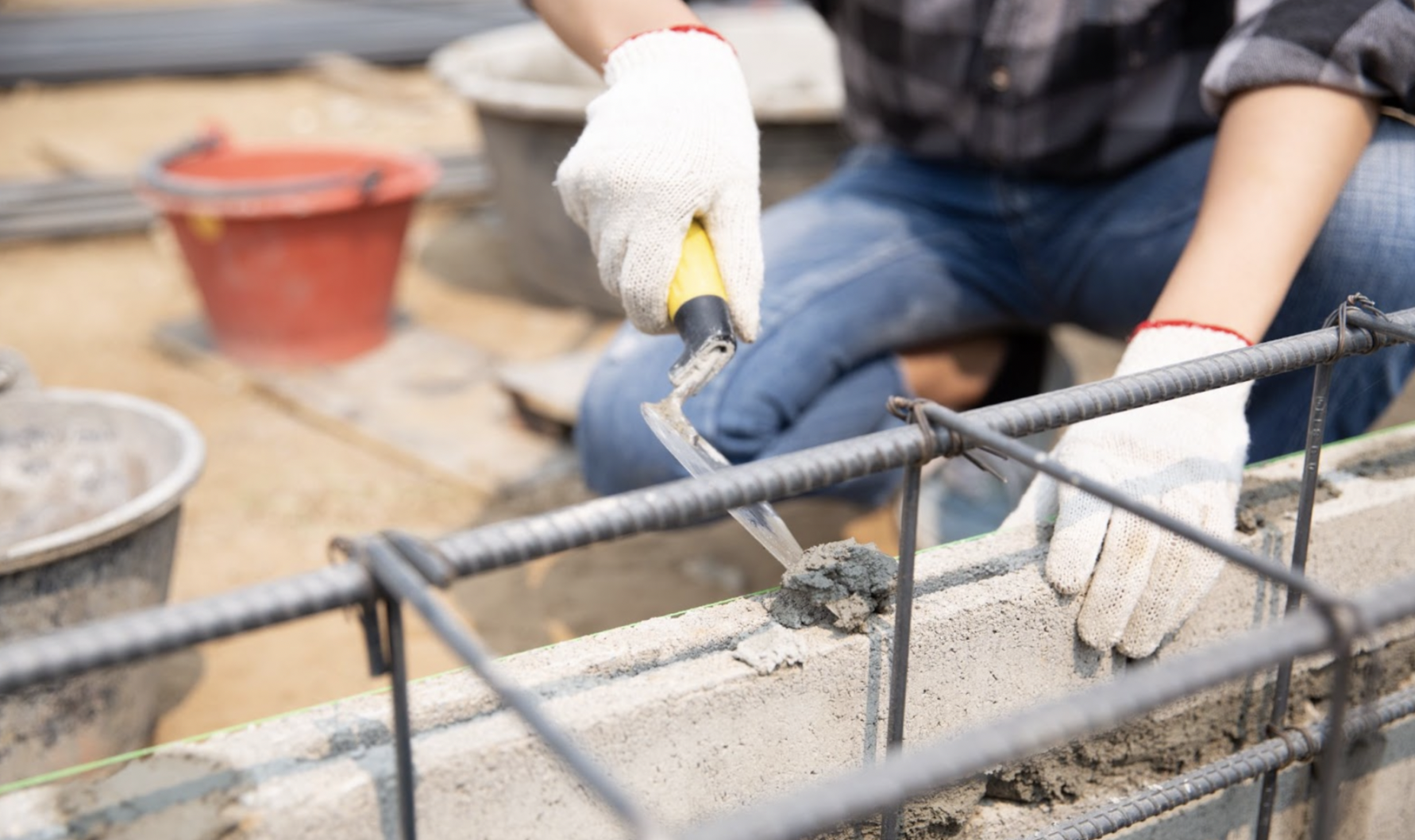
Commonly known as masonry construction. It involves using individual masonry units, typically made of concrete or clay, and binding them together using cement mortar.
Cement mortar is prepared by mixing cement, sand, and water in the appropriate proportions. The masonry units, commonly referred to as blocks, are placed on the mortar bed in a predetermined pattern. Reinforcement is added within the block walls to increase their strength by inserting steel bars or wire mesh into the mortar joints at regular intervals.
Some advantages of block walls include:
- Durability: Masonry structures are known for their durability and longevity. Concrete blocks are resistant to fire, rot, pests, and extreme weather conditions, making them a reliable choice for constructing buildings that can withstand the test of time.
- Strength: The combination of blocks and cement mortar creates a strong and sturdy structure. Masonry walls have high compressive strength, which makes them capable of bearing heavy loads and providing structural stability.
- Design: Masonry construction: allows for a wide range of design possibilities. Various block shapes, sizes, and colors are available, enabling us to create visually appealing structures.
However masonry structures can be heavy due to the use of concrete blocks. This weight can impose additional loads on the foundation and require more robust structural support. It may also limit the types of sites where masonry construction is suitable, particularly in areas with weak soil conditions.
Masonry construction generally takes longer compared to lightweight construction methods, such as Hormi2.
